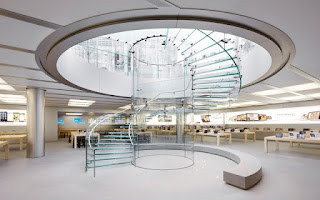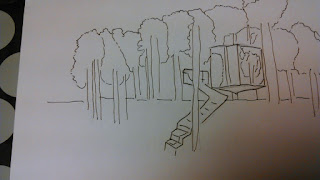Hi! We're going to talk about the Air Force Academy Chapel in Colorado,USA



DATA:
| Type | Chapel |
|---|
| Architectural style | Modern |
|---|
| Location | U.S. Air Force Academy, Colorado Springs |
|---|
| Construction started | 1959 |
|---|
| Completed | 1962 |
|---|
| Height | 150 feet (46 m) |
|---|
| Technical details |
|---|
| Floor count | 2 floors |
|---|
| Design and construction |
|---|
| Architect | Walter Netsch, Jr.,
Skidmore, Owings and Merrill |
|---|
| Main contractor | Robert E. McKee, Inc
|
|---|
| Awards and prizes | AIA National Twenty-five Year Award
U.S. National Historic Landmark, 2004 |
|---|
United States Air Force Academy Cadet Chapel
|
U.S. National Register of Historic Places
|
U.S. Historic district
Contributing property
|
| Location | United States Air Force Academy |
|---|
| Built | 1962 |
|---|
| Architectural style | Modern Movement |
|---|
| Governing body | Federal |
|---|
| Part of | United States Air Force Academy, Cadet Area |
|---|
| |
|---|
| |
|---|
THE STRUCTURE AND THE MATERIALS:
The structure is a tubular steel frame of 100 identicaltetrahedrons, each 75 feet (23 m) long, weighing five tons, and enclosed with clear aluminum panels. The panels were fabricated in Missouri and shipped by rail to the site. The tetrahedrons are spaced a foot apart, creating gaps in the framework that are filled with 25 mm colored glass. The tetrahedrons comprising the spires are filled by triangular clear aluminum panels, while the tetrahedrons between the spires are filled with a mosaic of colored glass in aluminum frame.
The Cadet Chapel itself is 150 feet (46 m) high, 280 feet (85 m) long, and 84 feet (26 m) wide. The front façade, on the south, has a wide granite stairway with steel railings capped by aluminum handrails leading up one story to a landing. At the landing is a band of gold anodized aluminum doors, and gold anodized aluminum sheets apparently covering original Windows.
HISTORY OF THE BUILDING:
The United States Air Force Academy Cadet Chapel, completed in 1962, is the distinguishing feature of the Cadet Area at the United States Air Force Academy north of Colorado Springs. It was designed by Walter Netsch of Skidmore, Owings and Merrill of Chicago. Construction was accomplished by Robert E. McKee, Inc., of Santa Fe, New Mexico. Originally controversial in its design, the Cadet Chapel has become a classic and highly regarded example of modernist architecture. The Cadet Chapel was awarded the American Institute of Architects' National Twenty-five Year Award in 1996 and, as part of the Cadet Area, was named a U.S. National Historic Landmark in 2004
It's divided in 5 WORKSHIPS AREAS:
THE PROTESANT CHAPEL:
The Protestant Chapel is located on the main floor, and is designed to seat 1,200 individuals. The nave measures 64 by 168 feet (51 m), reaching up to 94 feet (29 m) at the highest peak.
THE CATHOLIC CHAPEL:

The Catholic Chapel is located below the Protestant Chapel, and seats approximately 500 people. The nave is 56 feet (17 m) wide, 113 feet (34 m) long and 19 feet (5.8 m) high. The focal point of the Catholic Chapel is the reredos, an abstract glass mosaic mural designed by Lummen Martin
Winter and composed of varying shades of blue, turquoise, rose and gray tessera to form a portrayal of the firmament.
JEWISH CHAPEL:
The Jewish Chapel is also on the lower level. Seating 100, it is circular in shape, with a diameter of 42 feet (13 m) and a height of 19 feet (5.8 m). The circular form and transparent walls were used to suggest a tent-like structure. The floor is paved with Jerusalem brownstone, donated by the Israeli Defense Forces.
FALCON CIRCLE:

The worship area known as the Cadet Chapel - Falcon Circle came about through a request from the Air Force Academy's followers of Earth-Centered Spirituality, an umbrella of traditions that includes Wicca, Paganism and Druidism. The large stones comprising the circle were removed from the side of the hill overlooking the Academy's visitor center, where erosion threatened to collapse them onto the visitor center. The circular nature in which the stones were placed lent itself to facilitating outdoor worship services.
BUDDHIST CHAPEL:
The Buddhist Chapel (Vast Refuge Dharma Hall) is 300 square feet and was designed and built by Ed Shure. Donated in 2007, the Dharma Hall was built freestanding within the existing structure. It is made of Port Orford cedar, a rare, fragrant wood used for temple building in Japan, and its simply proportioned design welcomes Buddhists of all denominations as well as guests.
 DRAWINGS:
DRAWINGS:
Drawing by Lola Maujo
Drawing by Noa Rodríguez
By:Lola Maujo 1º,Noa Rodríguez 1º,Carla Serantes 3º
.



















































